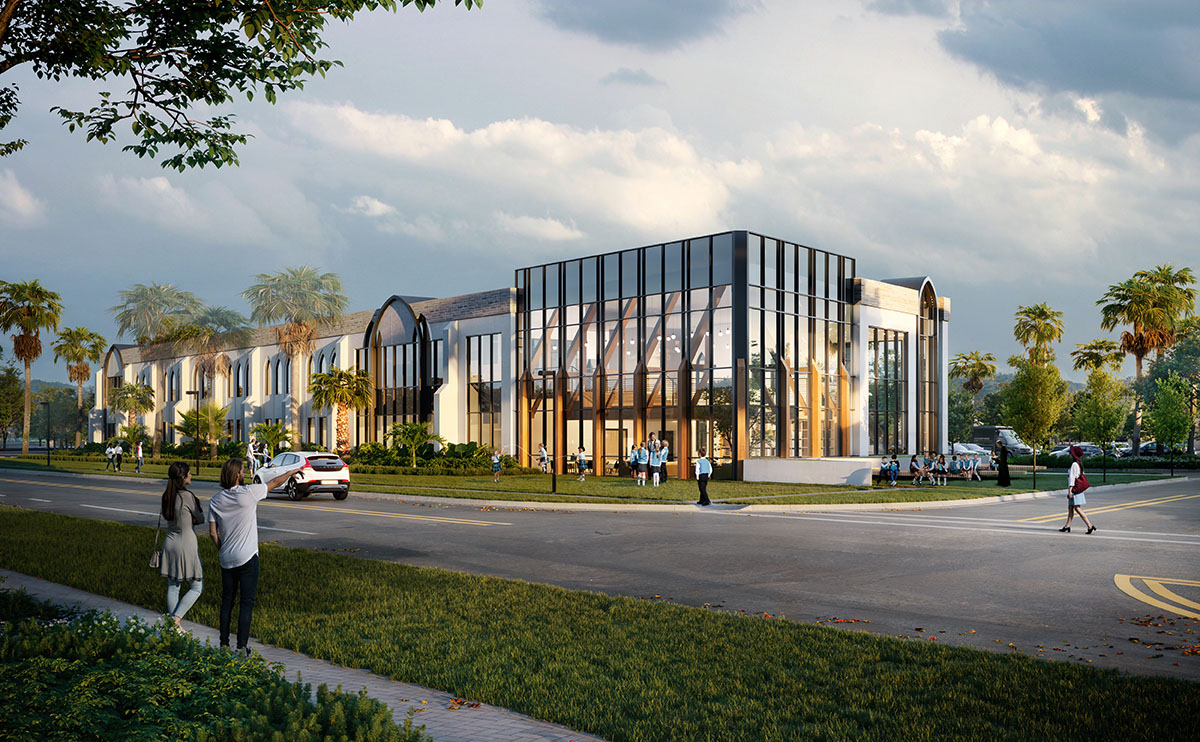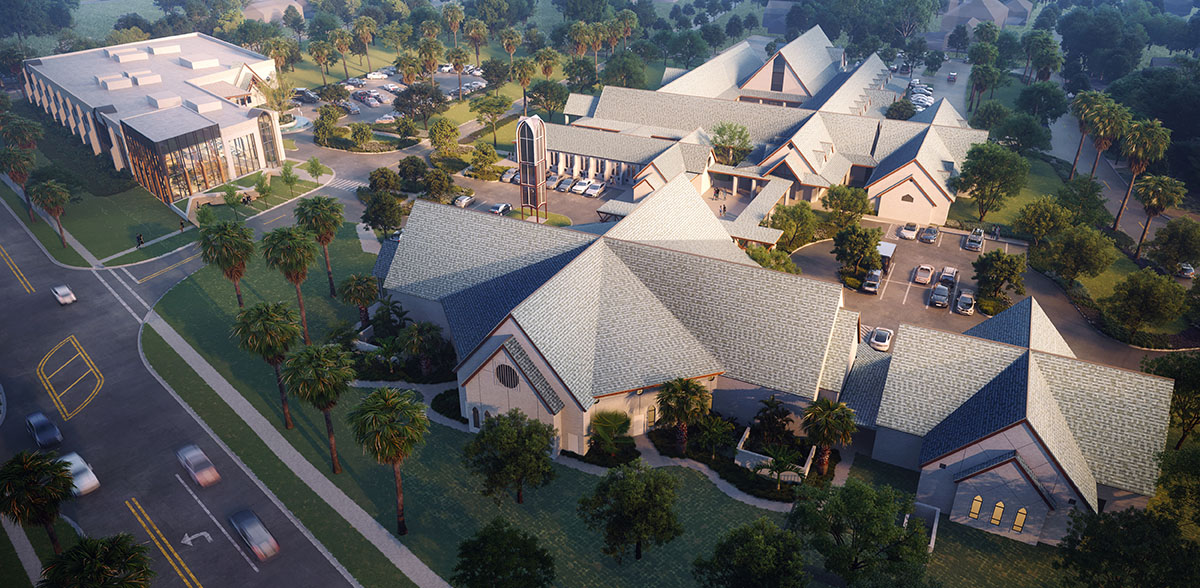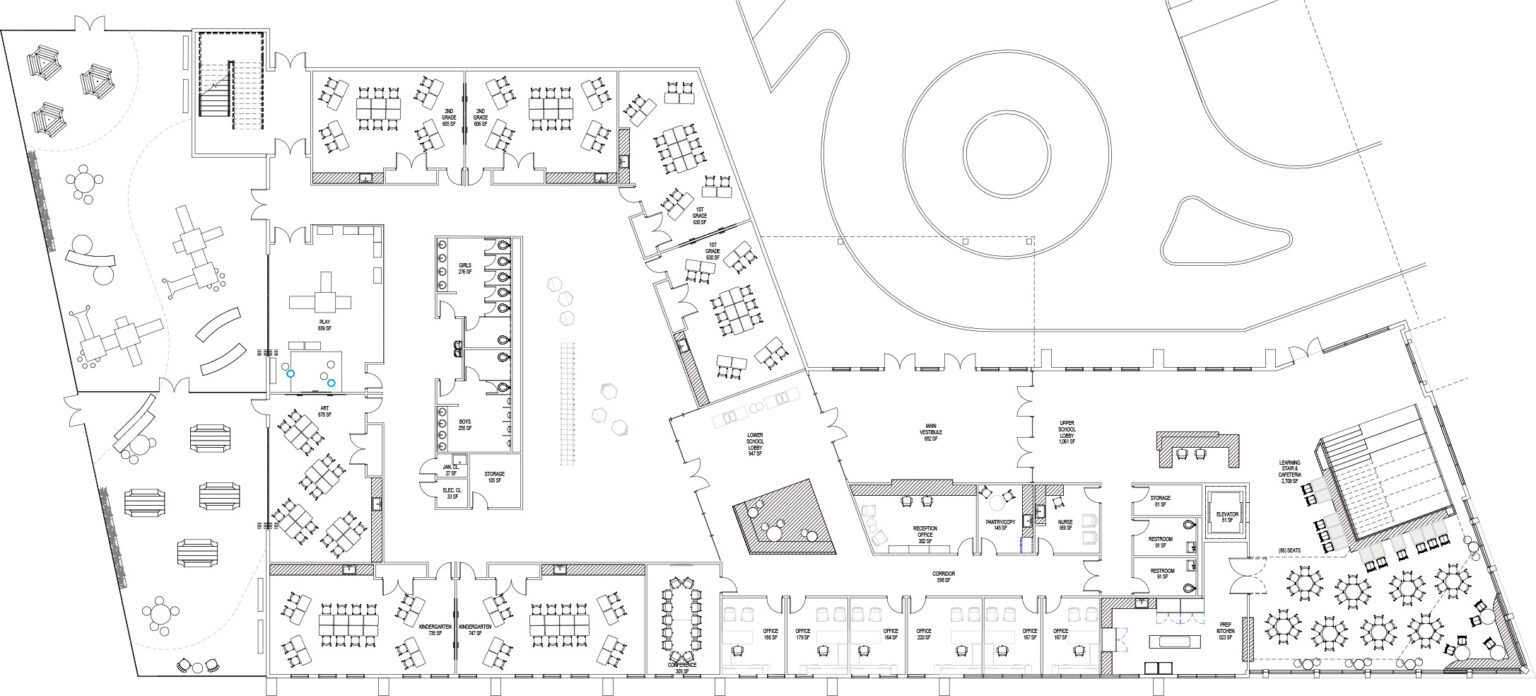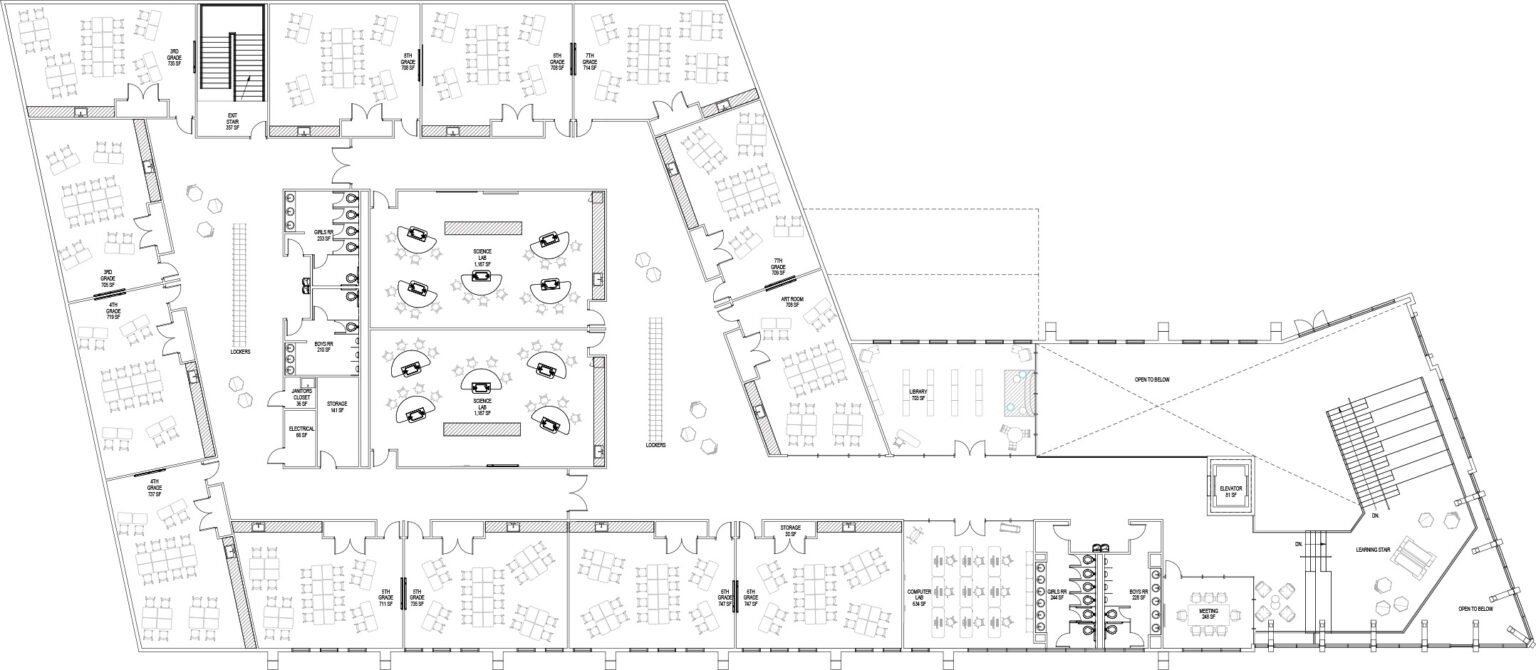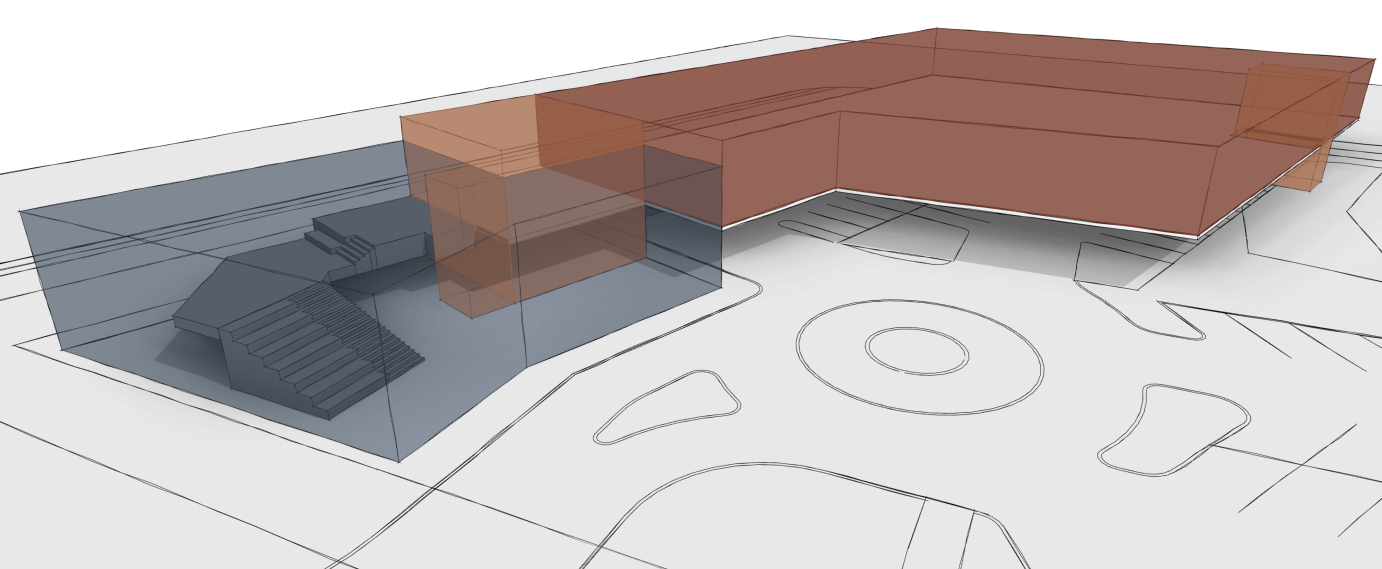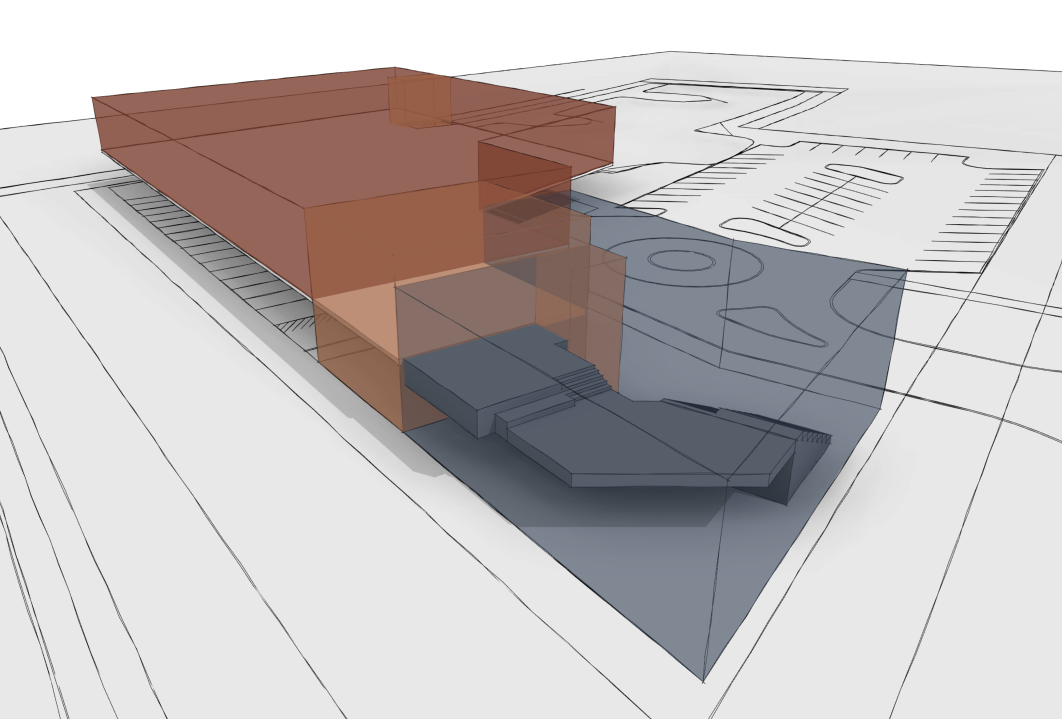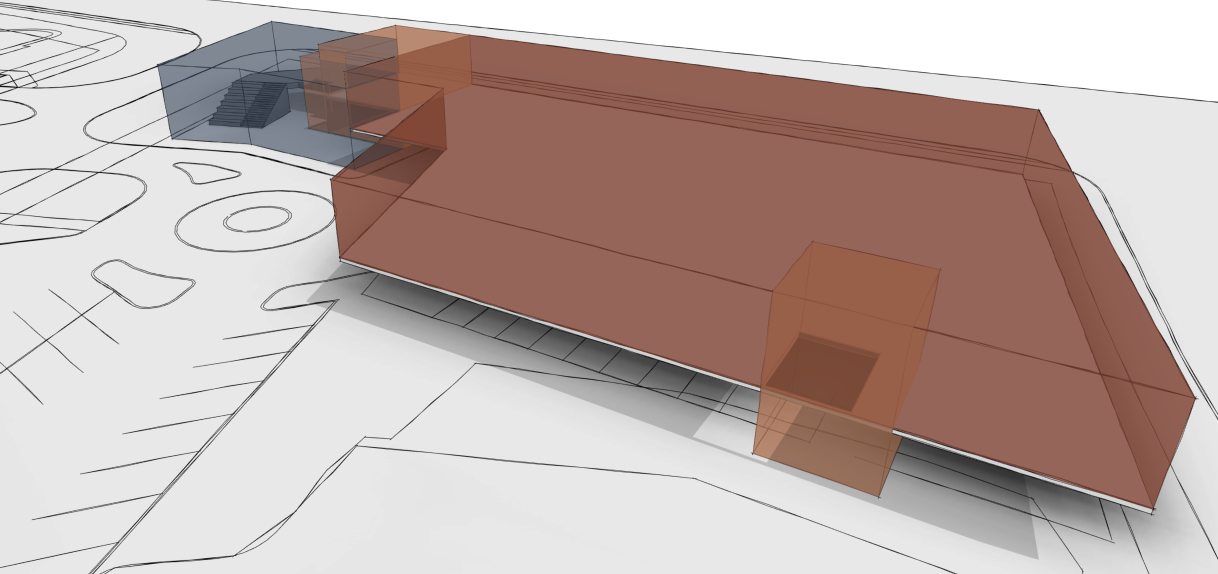Trinity Episcopal Church + School
Challenge
Trinity Episcopal Church’s campus in Vero Beach, FL is positioned on 7-acre combined parcels and hosts Sunday services, a weekday school, counseling, and community events. The new master plan aims to create a dynamic faith-centered environment for both spiritual growth and academic excellence all while preserving the local landscape. With the goal of expanding their school by one grade each year, Trinity aims to nurture students’ development at every stage. By better utilizing the existing site, the plan maximizes available space for classrooms, recreational areas, and community services while preserving the church’s core function as a place of worship.
Solution
The new master plan creates a strong axis leading toward the main sanctuary, emphasizing the church’s core mission. Secondary nodes and axes provide more intuitive wayfinding for the site, connecting the new proposed school to administrative and fine arts buildings while maintaining walkability of the campus. By maximizing the site’s FAR and the footprint of each building, the goal is to create a more streamlined school drop-off and pick-up approach, increase parking, and enhance the efficiency of the site. The design also highlights key architectural features of Trinity’s existing buildings in a modern way, celebrating the original belltower, slate roof, stained glass windows, and chapel buttresses.
FL, Vero Beach, FL
7 acres
Education, Faith-Based
Architecture, Interior Design, Master Planning
Upcoming
