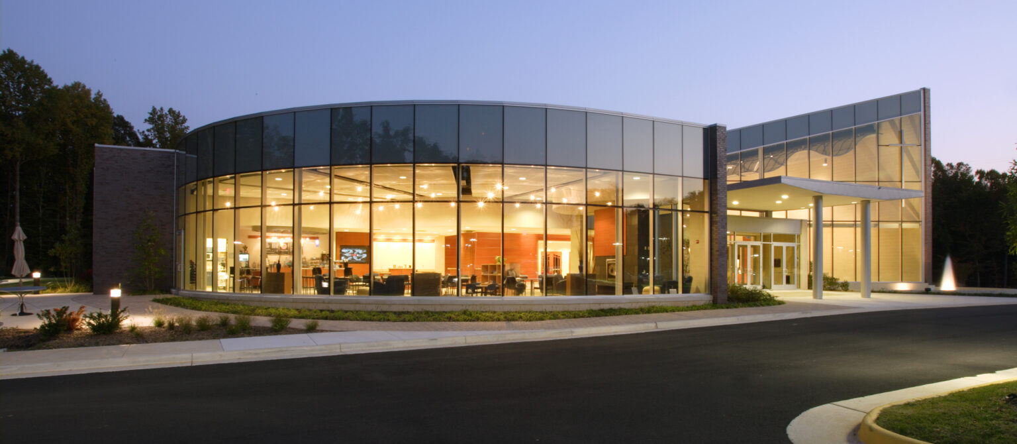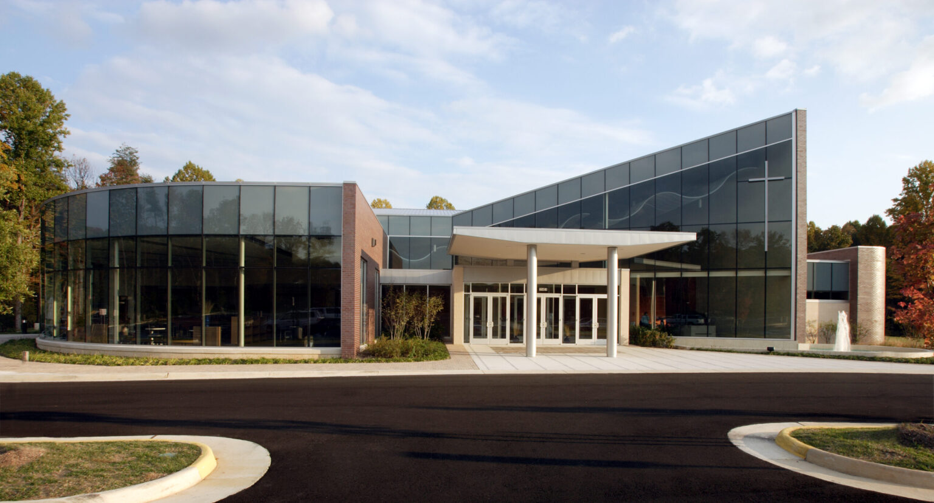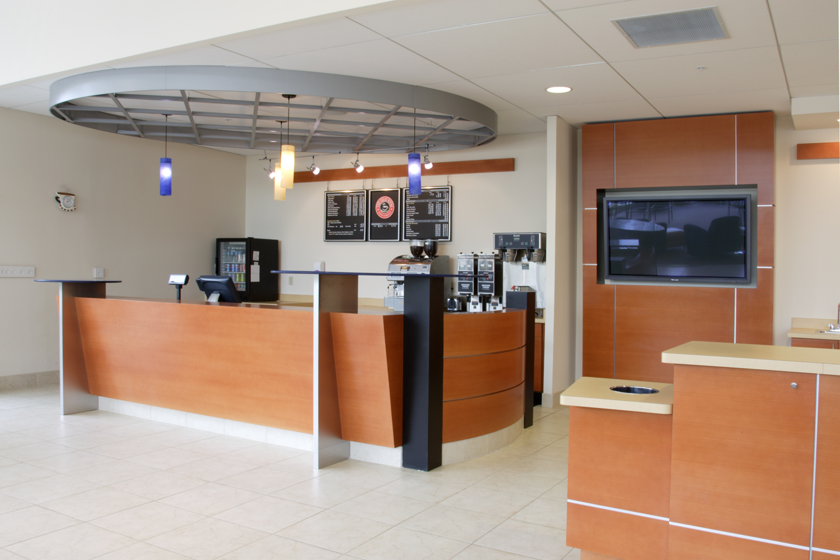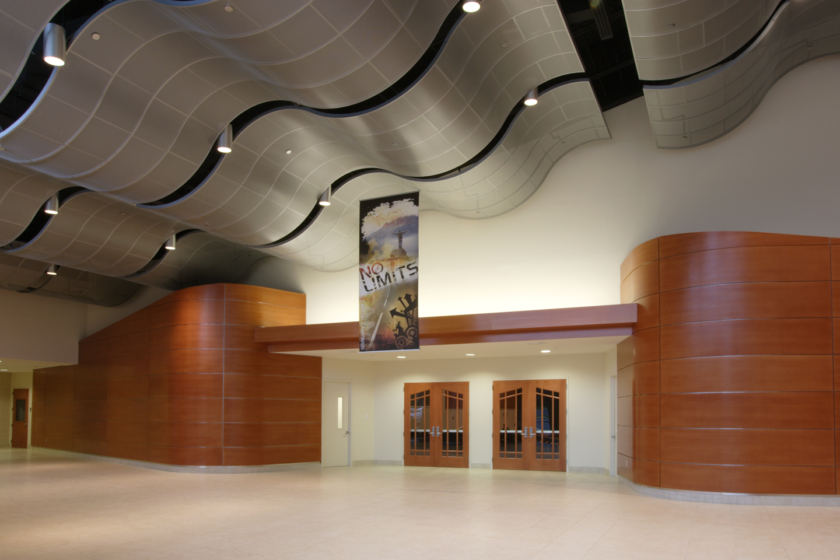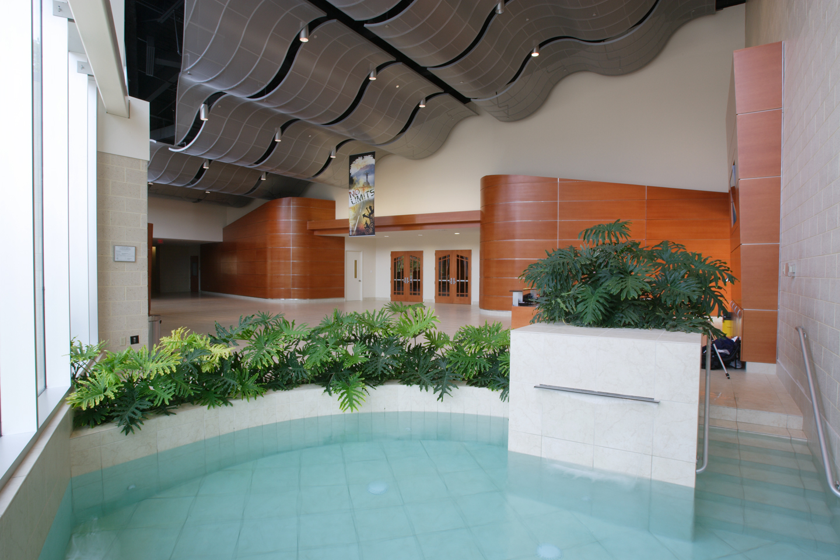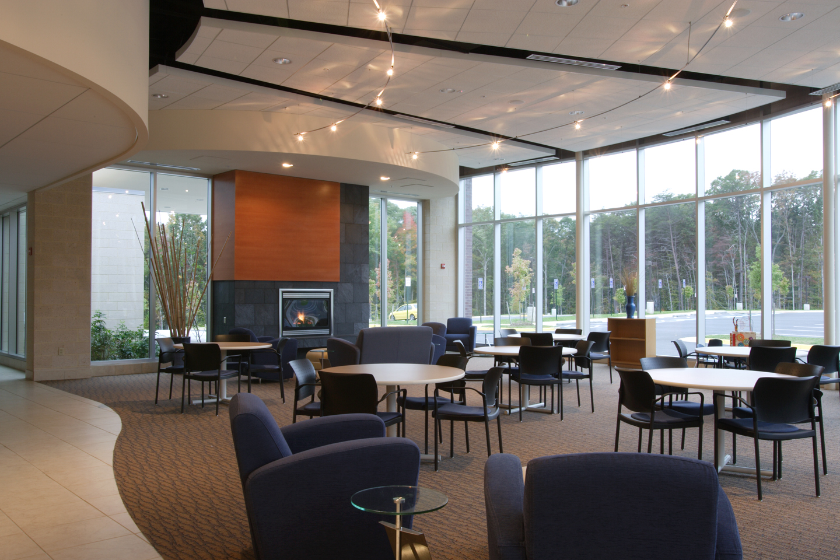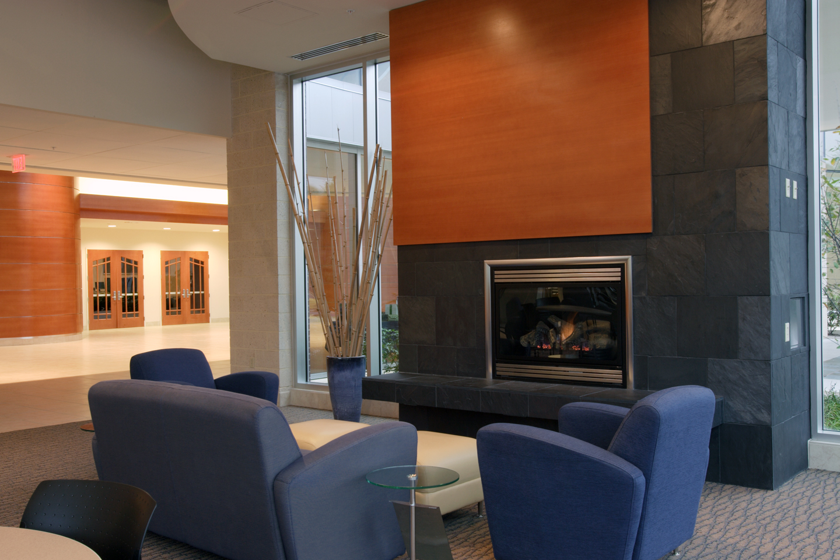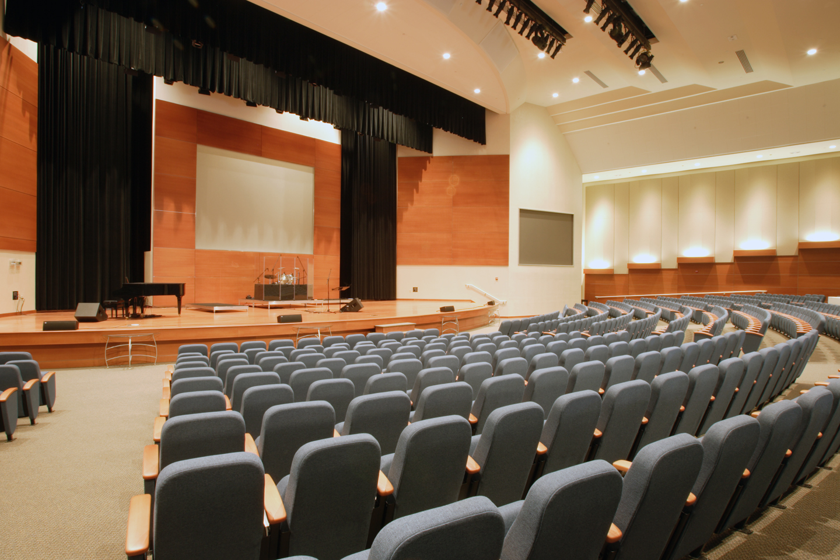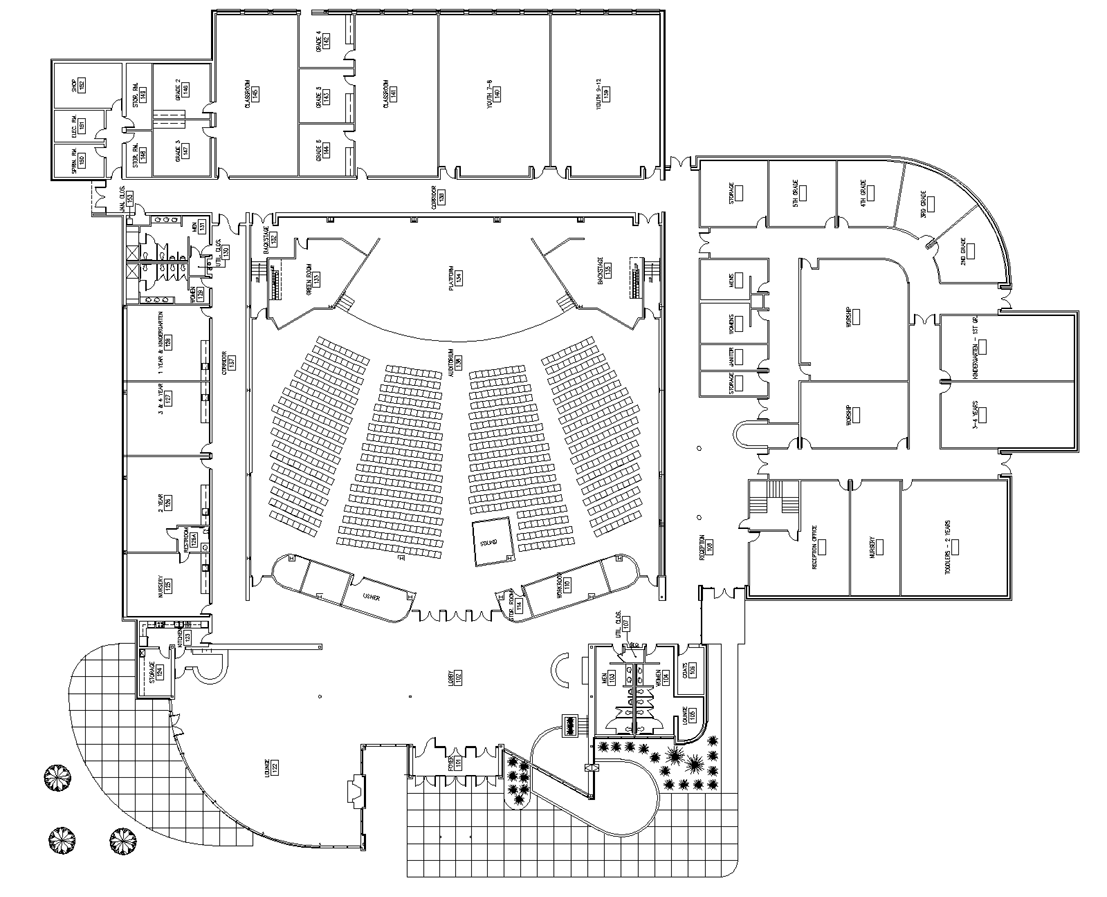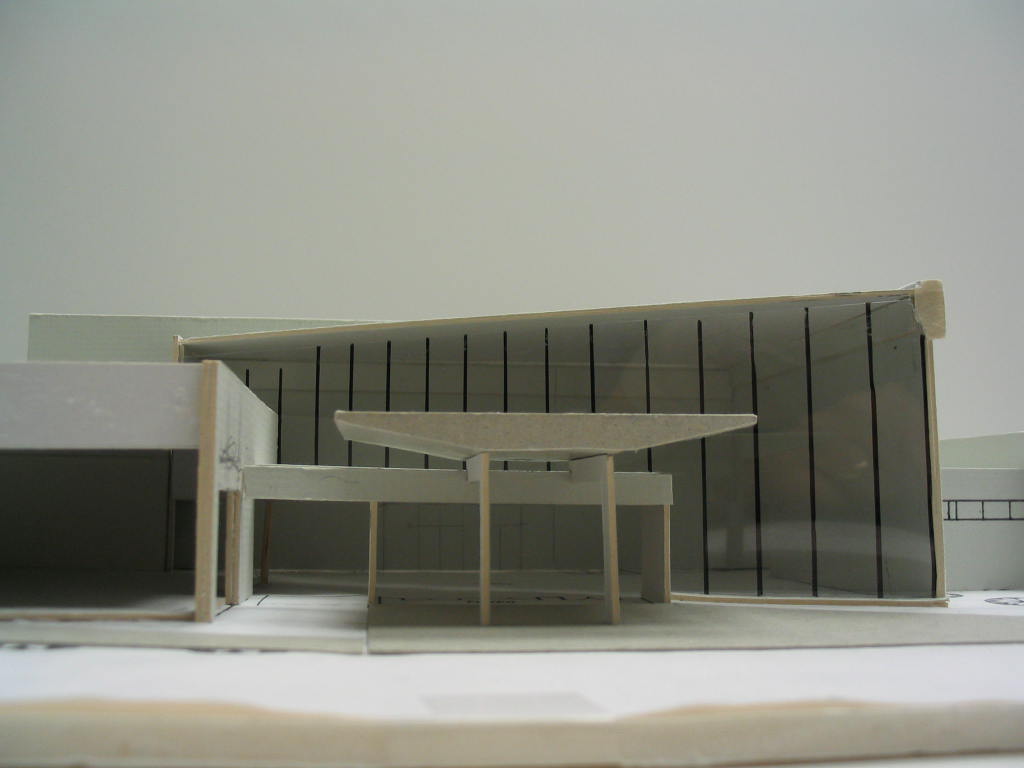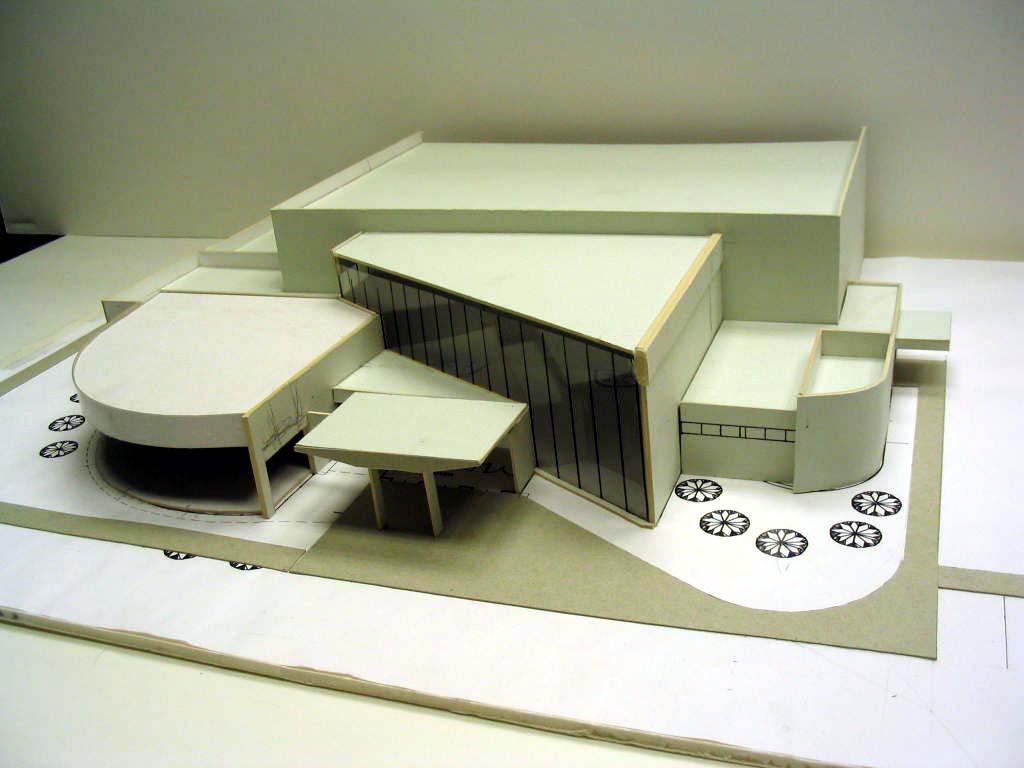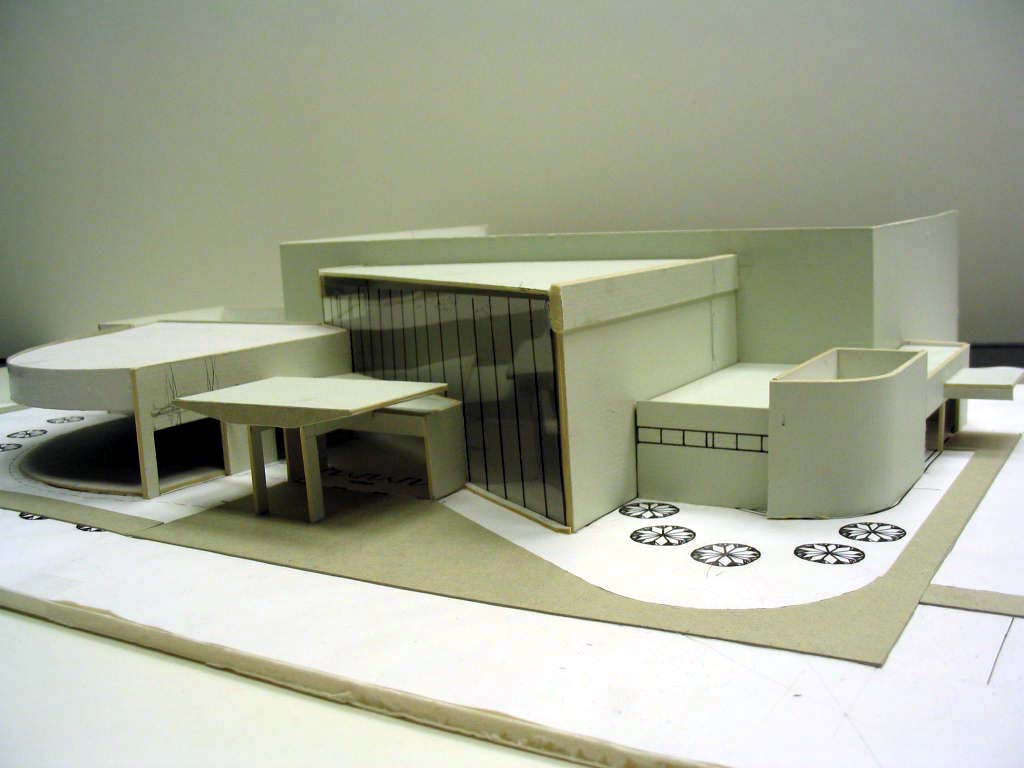Fairfax Community Church
Challenge
Fairfax Community Church envisioned a modern, less traditional worship space that emphasized openness, connection, and strong architectural expression. They sought a design that would foster community engagement while maintaining functionality for various uses.
Solution
Inspired by this vision, INTEC Group designed a building with bold geometry, seamless circulation, and a transparent aesthetic. The exterior features ground face block accented by contrasting brick and glass, with these materials carried into the interior and warmed by wood finishes. Natural light floods the space, enhancing the connection between the main entrance and an adjacent community café. The design also includes temporary offices, multi-use rooms, and a youth worship center. Beyond architectural design, INTEC provided liturgical, acoustical, and audio design to ensure a cohesive and immersive worship experience.
Fairfax, VA
38,300 SF
Faith-Based
Architecture, Interior Design
Colonial Contracting, Ehlert-Bryan, s3e-k
Complete
