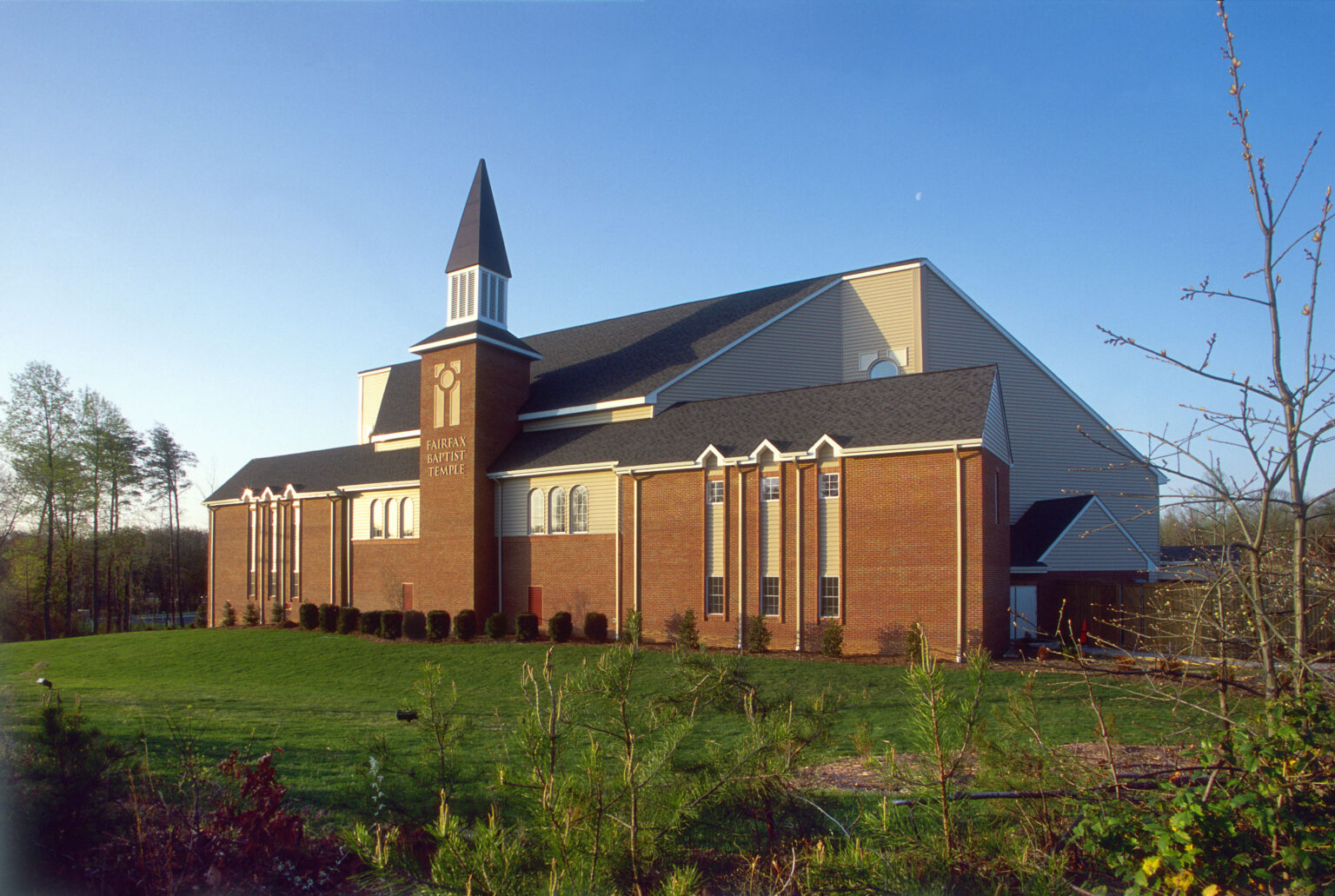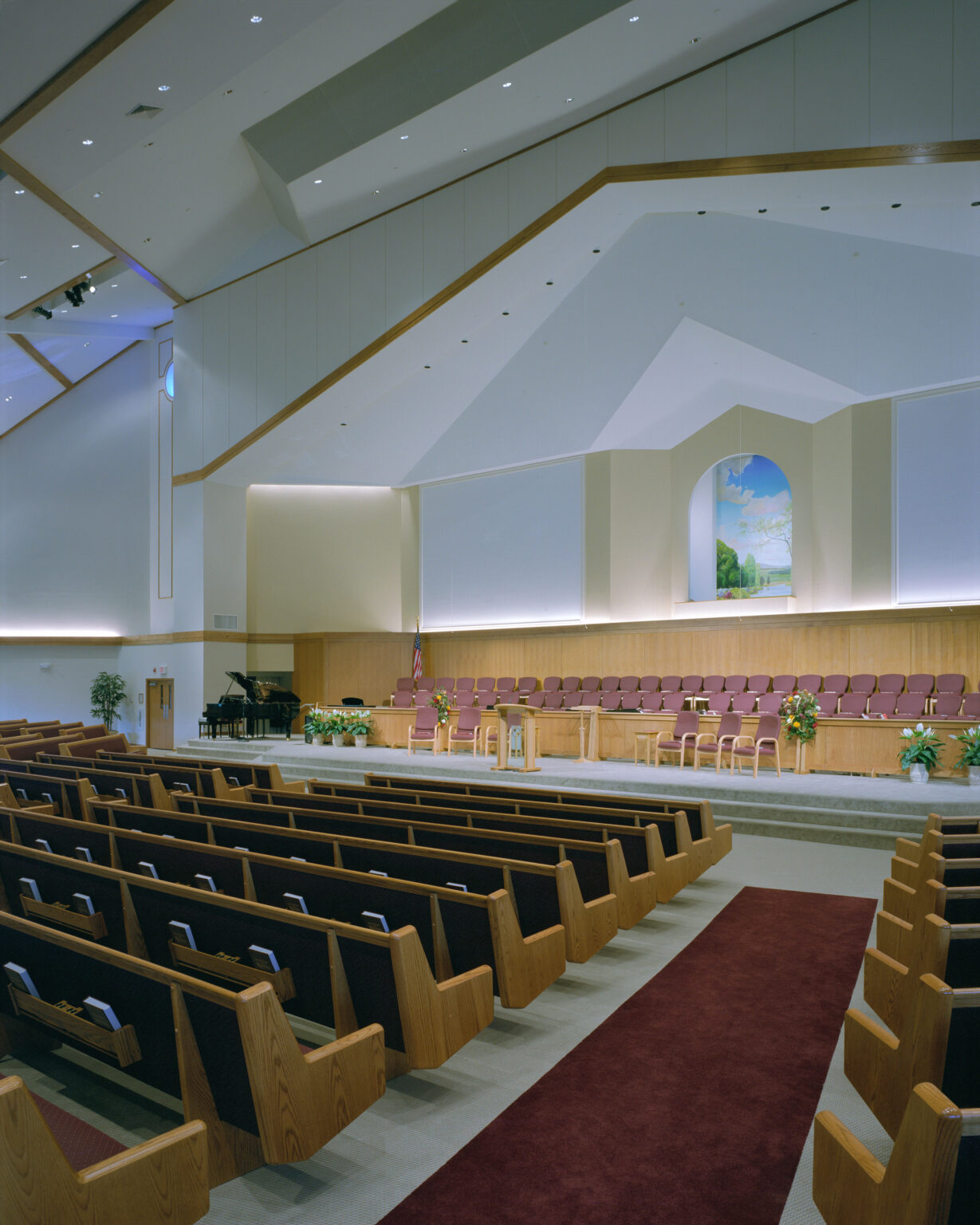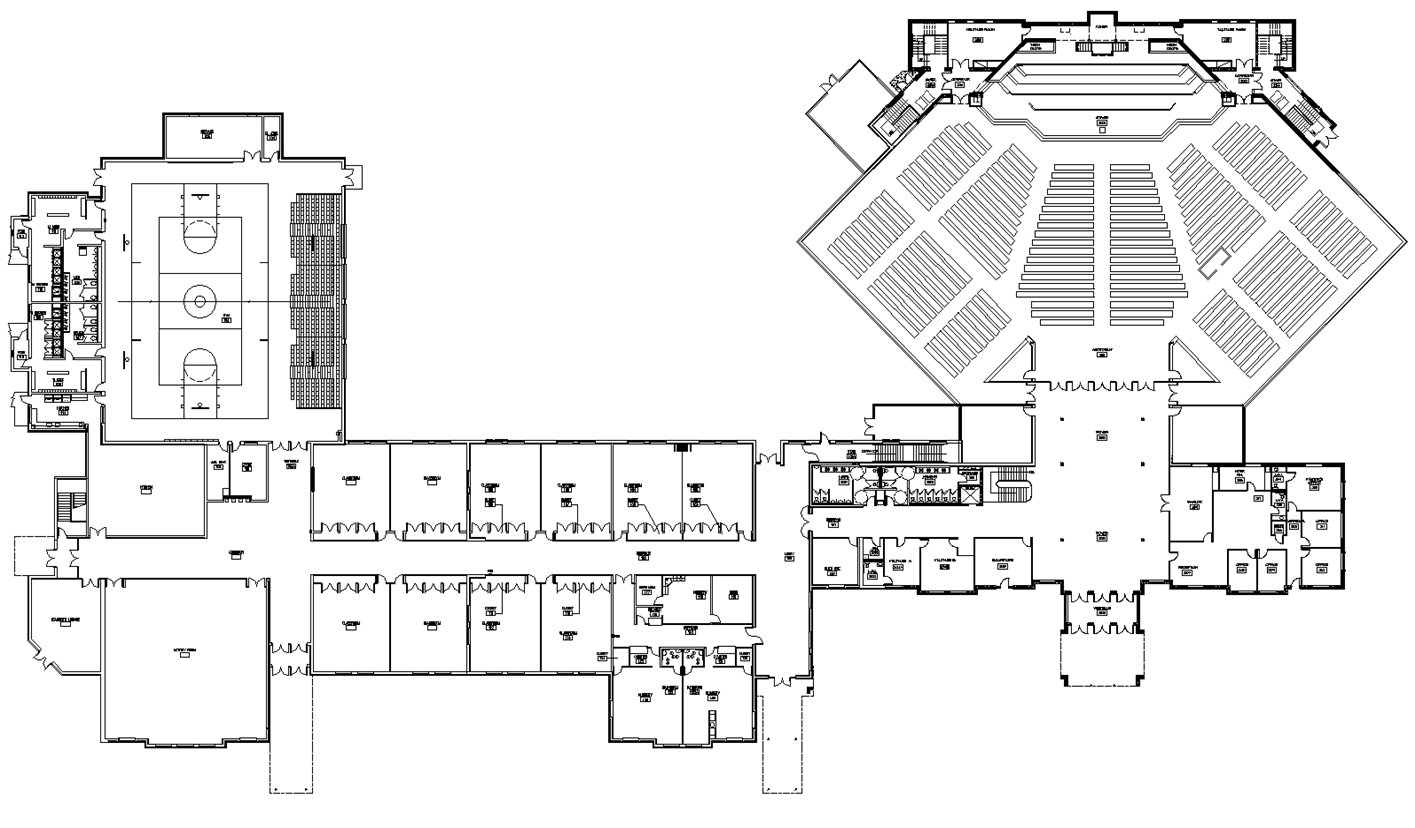Fairfax Baptist Temple
Challenge
Fairfax Baptist Temple needed a master plan for a multi-phased church and school complex that could accommodate their growing congregation and evolving needs. The vision was to create a facility that allowed for future expansion while maintaining a strong community presence.
Solution
INTEC Group designed the initial phase with an 800-seat sanctuary (expandable to 1,200), a K–8 school, a large gathering area, and an administrative wing. The next phase introduced a children’s area and nursery, multi-use rooms, and a high school regulation-size gymnasium with locker rooms and a kitchen. A key design goal was to ensure visibility from Fairfax County Parkway, making the church a recognizable landmark in the community.
Fairfax Station, VA, VA
50,000 SF
Faith-Based
Architecture, Interior Design, Master Planning
Sully Construction Company
Complete


