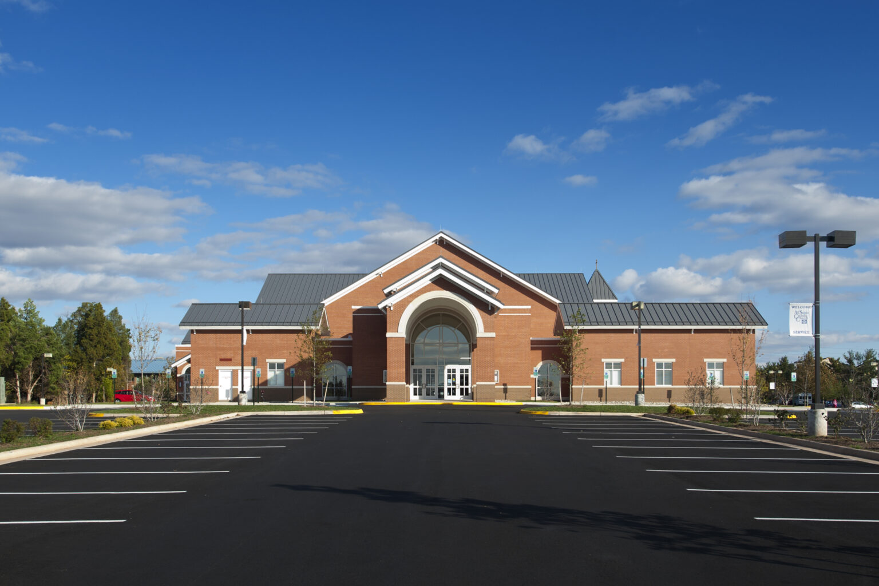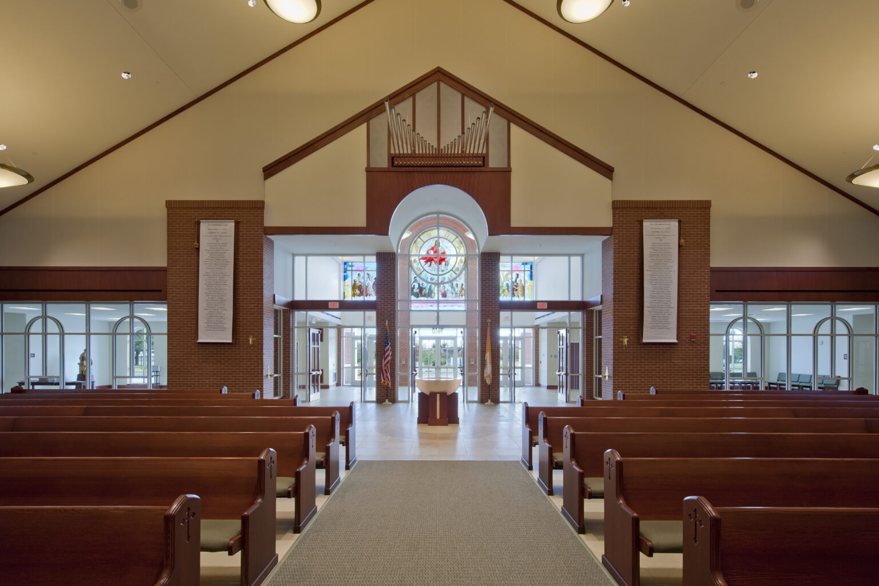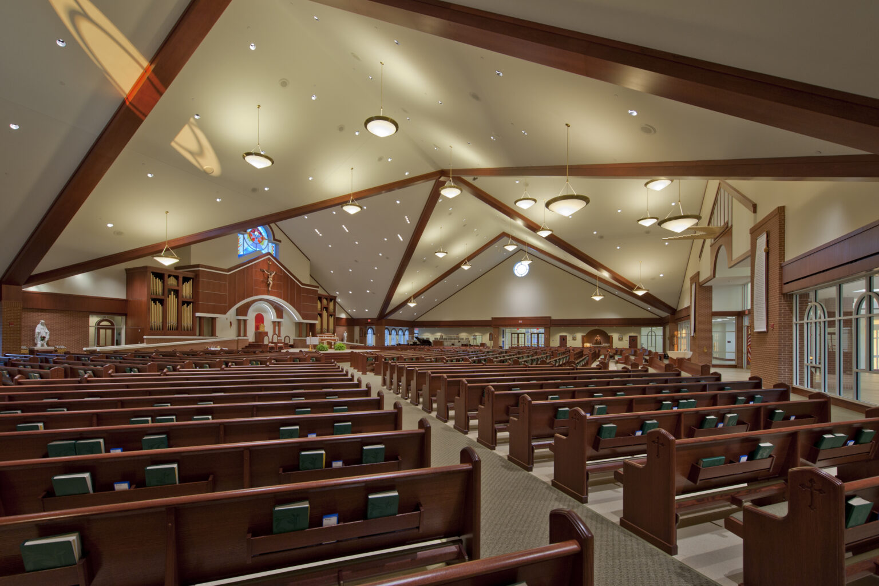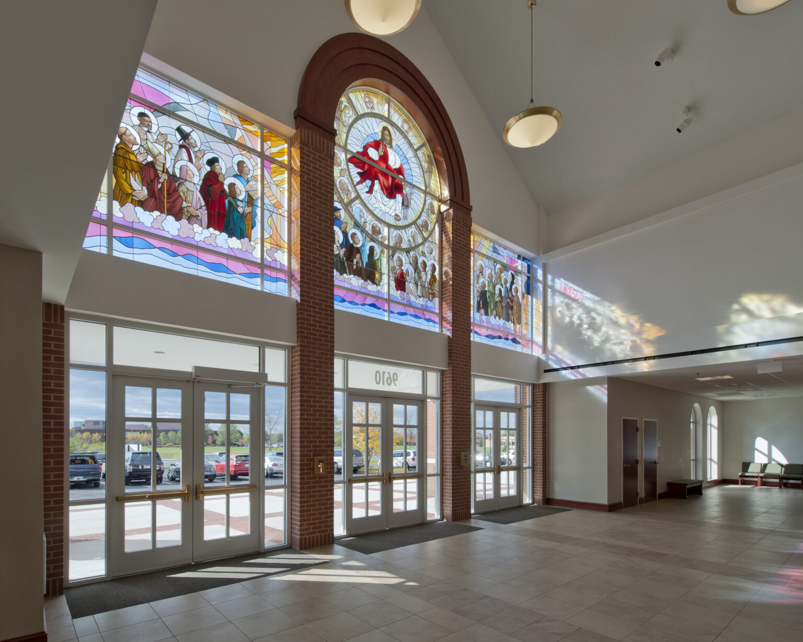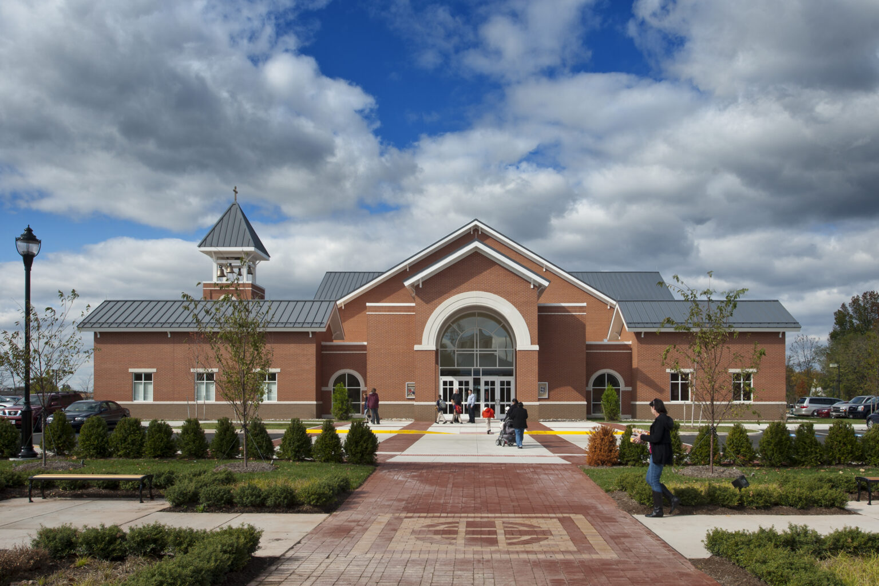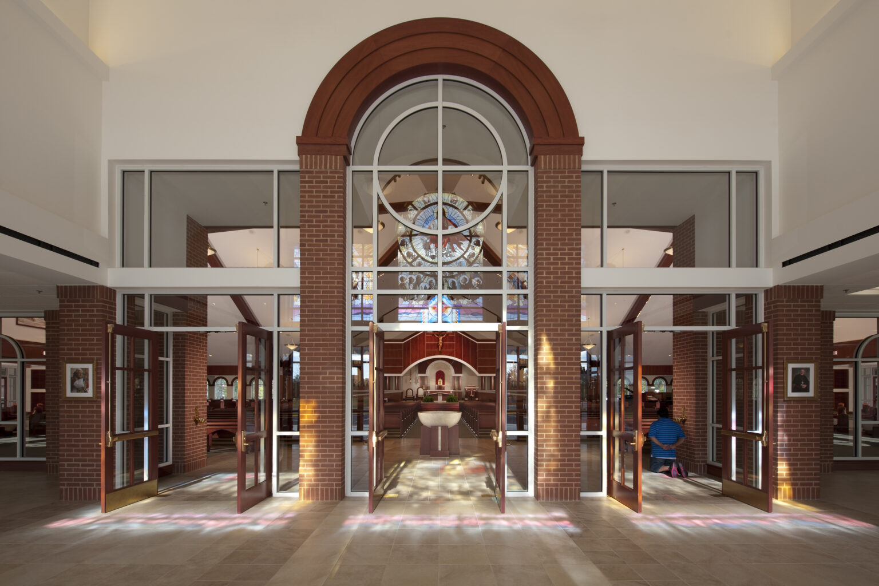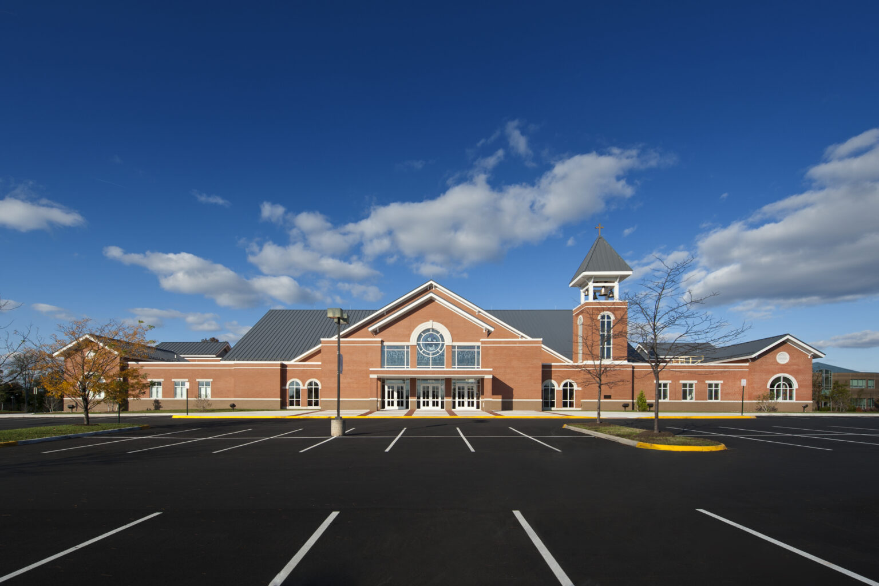All Saints Cathlolic Church
Concept
The original master plan for All Saints Catholic Church presented a major design flaw—it oriented the main entrance toward an interior plaza, turning the church away from the community and requiring a long walk from the parking lot. The challenge was to create a more welcoming, accessible, and connected design.
Concept Implementation
INTEC Group reimagined the layout by introducing three primary entrances—one off the plaza, another closer to parking, and a prominent main entrance facing the street. An ambulatory hall was designed to wrap around the church, seamlessly connecting all entry points. Additionally, we incorporated historical design elements from the Town of Manassas into the façade, creating a space that honors local architectural heritage while making a distinct modern statement.
Manassas, VA
33,650 SF
Faith-Based
Architecture, Interior Design
Whitener & Jackson, Inc.
Complete
