Let’s design something together.
Fill out the form below and we’ll get back to you shortly.
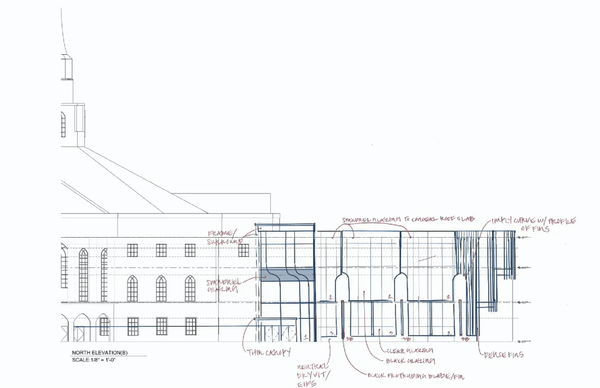
Our Offices
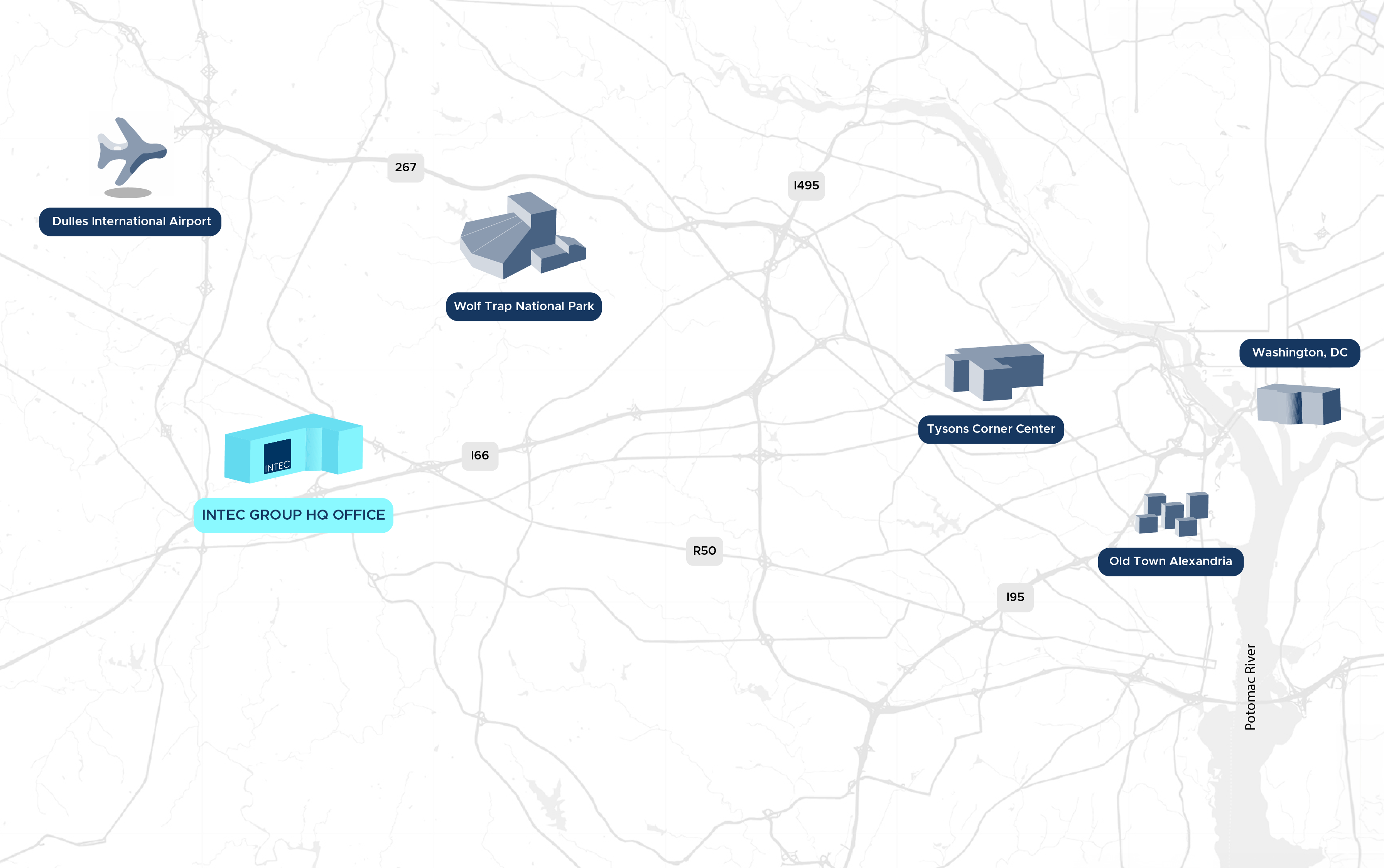
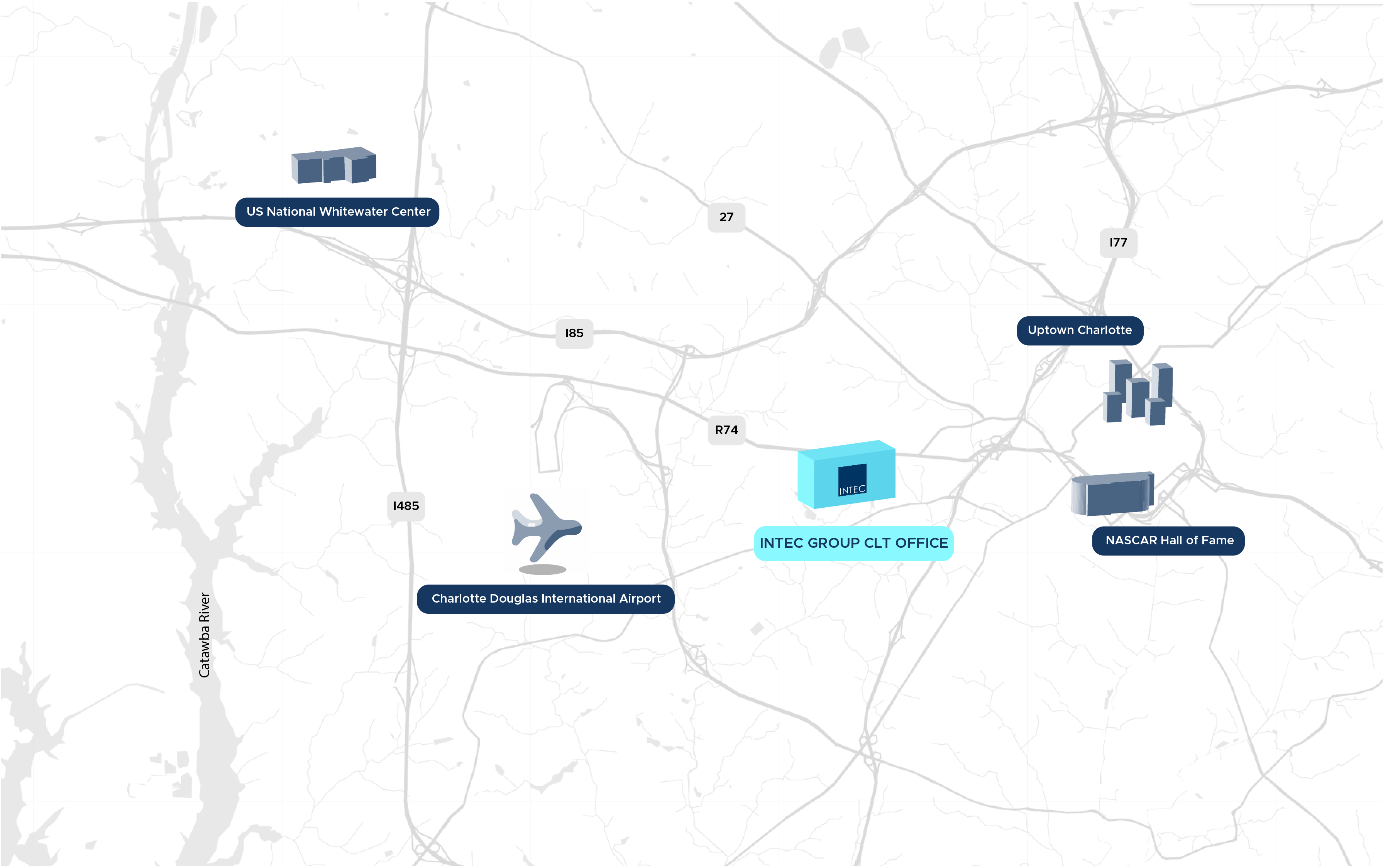
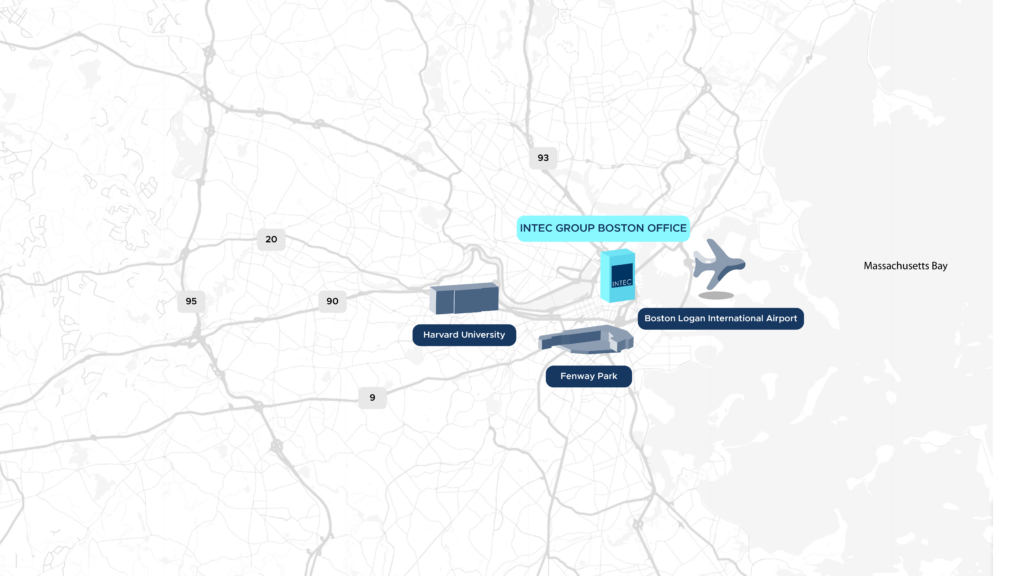
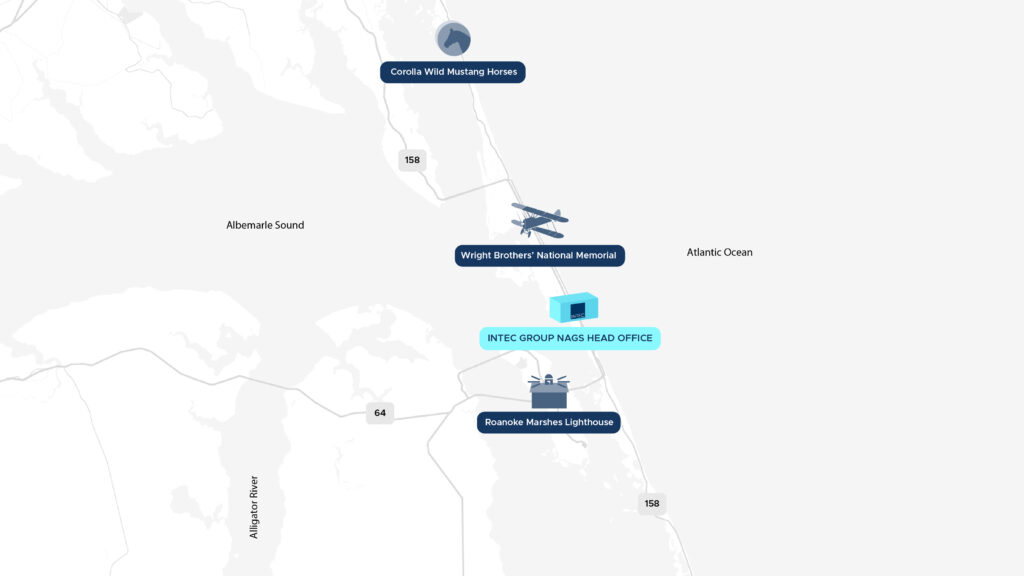
Transparency is
a cornerstone of every successful relationship.
You ask, we answer.
Why do I need an architect/interior designer?
Hiring an architect and/or interior designer can greatly enhance your project on multiple levels. Through a combination of technical expertise and artistic creativity, both highly trained disciplines bring a uniquely balanced, left- and right-brained perspective to each project. If your priorities lie in functionality and aesthetics, we can help ensure your property or space is optimized to its highest and greatest usage while customizing it to meet your specific needs and preferences. If your biggest concern is monetary, we can help you define and manage your budget and provide a range of cost-effective solutions that will add overall value to your property or space. Hiring professionals also helps mitigate costly mistakes, from ensuring compliancy with building codes and safety regulations to helping you narrow down and visualize endless design options, so you are confident with your decisions and “get it right” the first time. If time is a key factor, we know the entire process from concept to completion and are well-equipped to navigate you through it; because let’s face it – you don’t know what you don’t know. You also instantly gain access to an extensive network of already-vetted consultants, from engineers to contractors to specialty vendors; taking advantage of our expertise – and theirs – will save you so much time and allow you to prioritize other aspects of your life for the duration of your project.
When should I hire an architect/interior designer?
The best time to hire an architect or interior designer for your project is typically during the early planning stages. This allows us to understand your vision, needs, and budget from the outset while helping you plan the appropriate design “roadmap” to maximize overall project success. By engaging us early on, we can also help ensure the design aligns with your goals and that any potential issues are identified and addressed early on. Early engagement not only helps in creating a cohesive design but is critical in preventing costly changes later.
What types of projects does INTEC Group do? Is there anything you don’t do?
INTEC Group offers a highly credentialed team with a diversified commercial portfolio. Our team, collectively, brings expertise in a wide range of commercial sectors including workplace, asset services, life science, faith-based, multi-family (apartments/condos/townhouses), retail, medical, secure facilities, education, and industrial. If your project falls into a category you don’t happen to see on this list, chances are someone on our team has done it and we would still welcome the opportunity to discuss it with you. That’s one of the great things about a transdisciplinary, collaborative practice – we combine resources and knowledge, as necessary, to provide the best experience and outcome for our clients. Along with that, we feel good design is good design, no matter the sector; we feel strongly there is nothing we can’t design but we will never take on a project we don’t think we can technically handle.
What is/are ‘fitments’?
‘Fitments’ is an English term used to collectively describe furnishing and fixtures, or what our industry typically refers to as FF&E. It’s a term we came across and branded several years ago, because we happened to think those Brits were on to something (plus, it rolls off the tongue easier that “FF&E”.)
In which states is your firm licensed to work?
INTEC Group currently has architects licensed in DC, DE, FL, GA, IL, MA, MD, NC, NJ, NY, PA, SC, TN, TX, VA, and WA. We are currently pending licensure in CA and once that happens, reciprocity will allow us to obtain licensure in any state, as needed.
What is included in your fees and how are they charged?
Ideally projects have a clear scope to enable our team to provide you with an accurate estimate for our services, which we translate and provide in the form of a proposal. Within the proposal, we outline a task, or series of tasks, that we feel will be needed to get you to your desired goal – this includes any relevant architectural and/or interior design services along with any proposed consulting services such as MEP, Structural, Civil, etc., as the scope requires. If there are tasks we recommend or think we may potentially need, but aren’t necessarily required or are still TBD, we proactively outline those tasks separately in our proposal as “Add Alternate” services.
Our fee for each task takes into consideration a variety of factors, both known and assumed – size, overall scope, existing conditions, anticipated deliverables, timeline, unique circumstances, etc. Most fees are presented as “fixed,” meaning we agree upon a set fee for each task prior to starting the project. Or a fee can alternatively be presented as “hourly, not to exceed,” meaning, we will perform the required work and invoice based on the exact hours we put in, not to exceed an indicated maximum (this maximum is determined based on an educated estimate on how long we think a task will take). The third option for our fee structure is simply “hourly,” meaning we invoice based on exact hours we put in, with no maximum threshold. Hourly services are not as common and are mainly reserved for tasks which can vary greatly and whose effort may not be as accurately determinable at the time of proposal.
What isn’t included in your fees?
The short answer – anything that wasn’t anticipated or required during project scoping. The longer answer – we are very transparent and straightforward with what we think it will take to successfully complete your project, based on our understanding of the scope, and we do our best to anticipate any required tasks, and associated fees, upfront. No one likes surprises, including us; so each proposal includes a section of common exclusions/additional services to provide you with a more comprehensive understanding of what’s not included in our tasks and deliverables, to hopefully mitigate any avoidable surprises.
Along with this, our fees do not include reimbursable expenses. Reimbursables include costs such as travel related expenses to your site, printing costs, shipping costs to send you drawings, etc. and will be itemized separately, as accrued, on your monthly invoice.
How do you help manage our project budget?
Maintaining a project budget is not an easy task and requires detailed planning, meticulous financial oversight and continuous communication – from the very beginning.
To make the most informed design decisions, we discuss budget with our clients at the start of each project and ask lots of questions in the early phases to ensure we are on the right track.
We also regularly revisit the budget during the design phases – not because we expect the budget to change, but because we know how important it is to manage expectations and address issues promptly – and it’s imperative to keep it at the forefront of our process.
Can you walk me through your process for a typical project?
You’re in luck! We have a whole section devoted to just this. Click here to explore our design process.
How long does it take to complete drawings and design?
This is really an “it depends” kind of thing as every project is different. Factors to take into consideration include project size, complexity of scope, client decision making speed, etc. We know time is money and it is always our goal to get your project done as quickly and efficiently as the variables allow. After our initial meeting, taking into consideration all the known factors, we can put together a preliminary schedule for your project that starts with project kick-off and provides an estimated outline for each phase through construction completion. If you have a target move-in date based on the end of an existing lease and/or the start of a new one, we will work backwards from this date to meet your end goal.